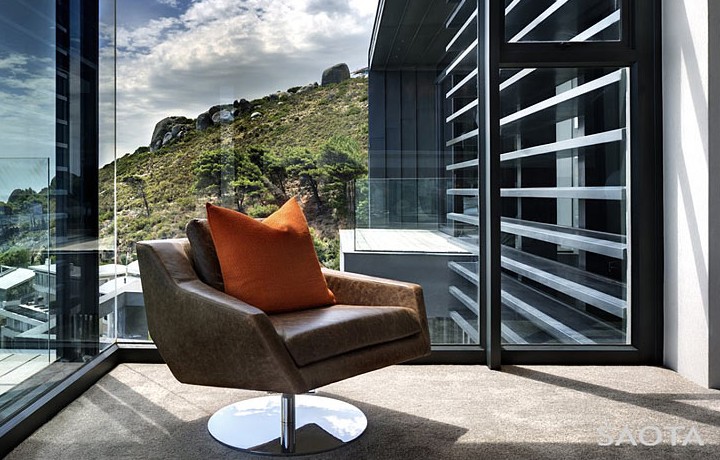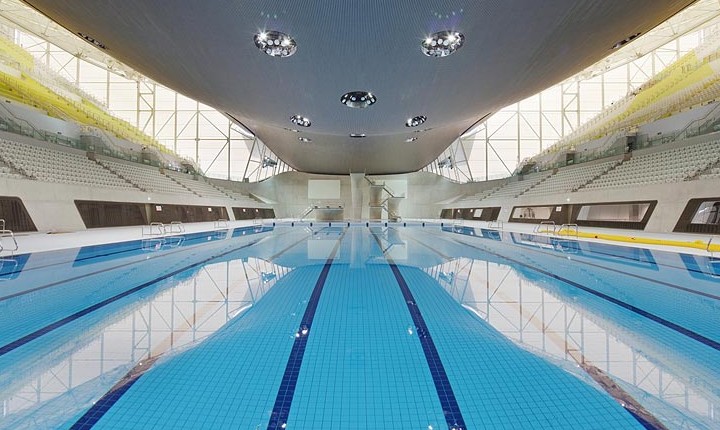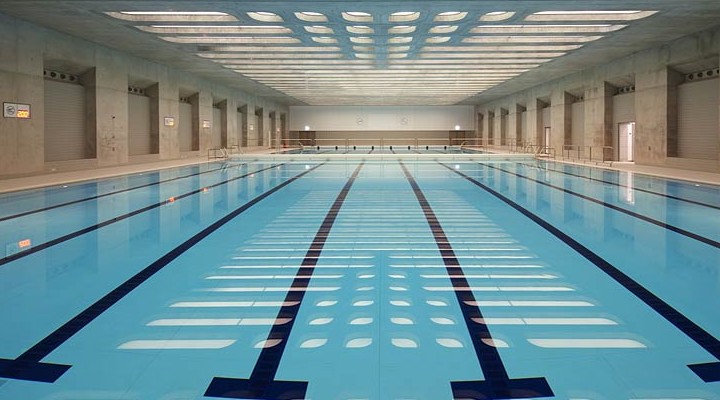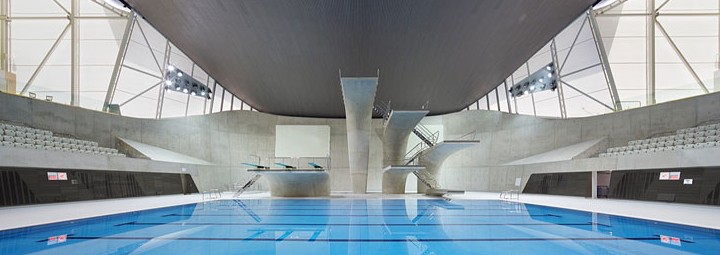Marina South, Singapore
The general plan of development of the Marina South (Singapore) was presented by known British architectural studio «Wilkinson Eyre Architects». The project concept leans against uniqueness of picturesque flora and is directed on creations of new value of a city, as one of the basic cultural and tourist centers of the country.
Marina South's Climate Complex
The hybrid complex of the various Eco-systems making a basis of the given architectural project, will allow to function independently with the maximum ecological efficiency.
The ultra-modern project assumes presence of two cooling structures showing an example of climate control in the biggest hothouses in the world.



The climate control zone in Marina South are considers the questions connected not only with flora and fauna of a planet, but also with comfort of life of mankind. The cool and dry structure solves the problems connected with existence and interaction of humans, flora, fauna and various animals, but the damp hothouse zone will be concentrated to flora and planet development as a whole.





































