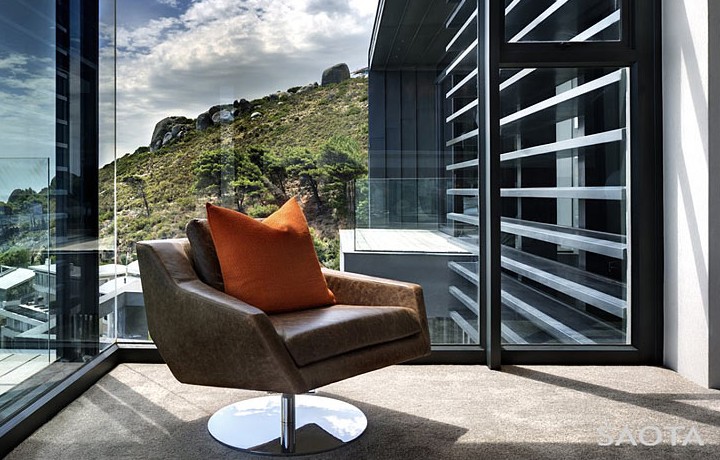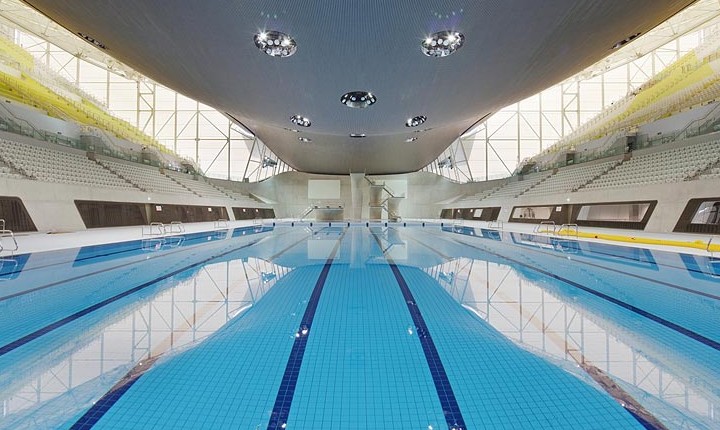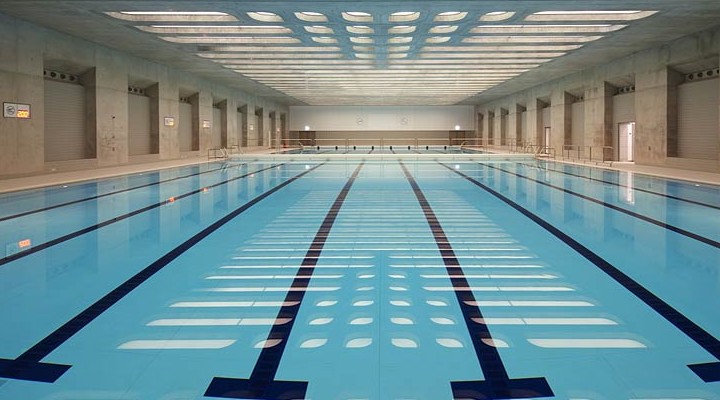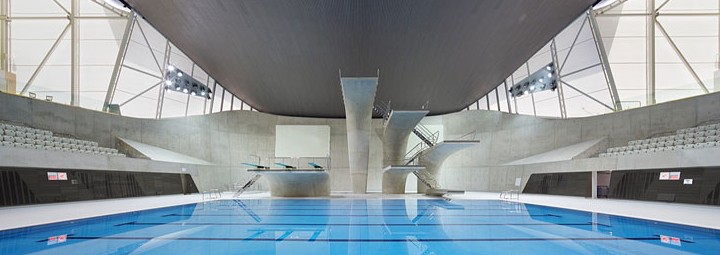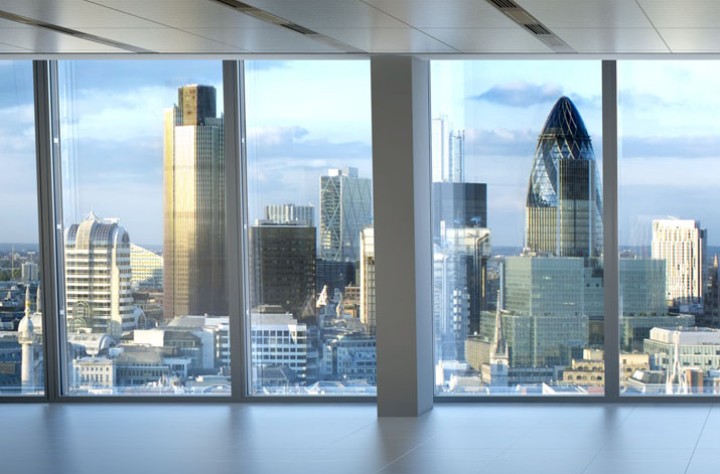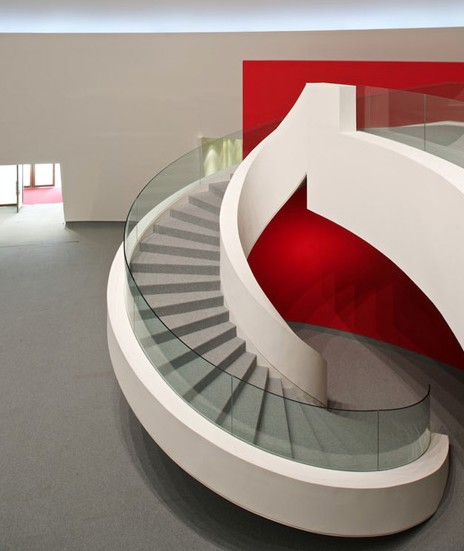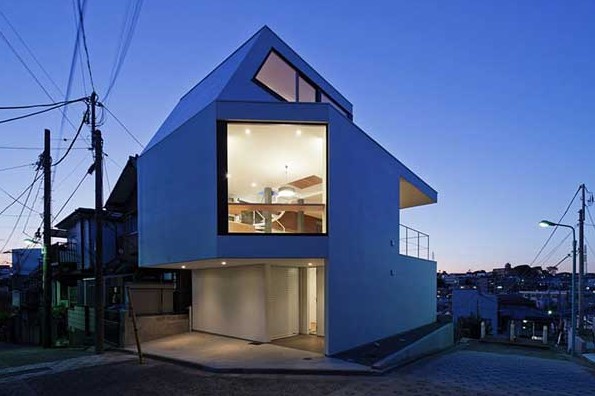
The Quality Japanese Home
A Japanese architectural studio «Apollo Architects and Associates» has created a minimalistic «White Home» habitation. The ultra-modern architecture of this private house aspires to continue primary Japanese traditions, at preservation of beautiful kinds to surrounding landscape.

The Tokyo Streets
The White Home constructed on one of densely populated small streets of Tokyo (Japan), unites the traditional and absolutely unusual elements with an clear exterior and interior, thus forming its unique atmosphere of the Japanese architecture.

The Minimalistic Architectural Style
On the ground floor there is a compact bedroom into the traditional Japanese style, and also a bathroom, wardrobe and a terrace. Despite the location level, this place gives a beautiful panoramic views.
The interiors filled with a natural daylight are traditionally minimalistic, harmless and are intellectual simultaneously. Thus, the definition of intellectuality of an interior means not only degree of filling by hi-tech systems and the equipment, but also quality of the architectural elements.









